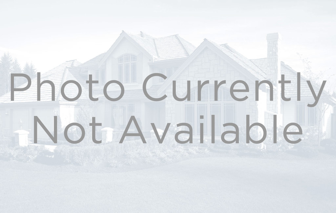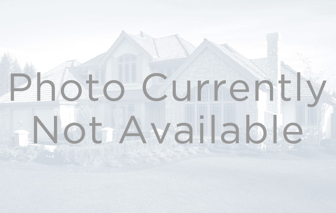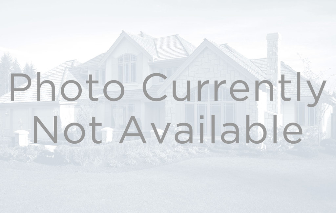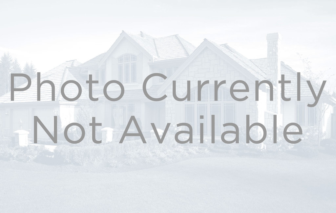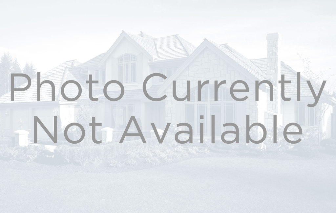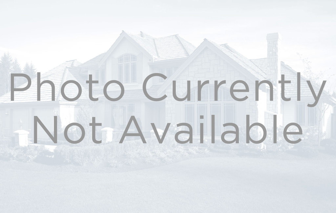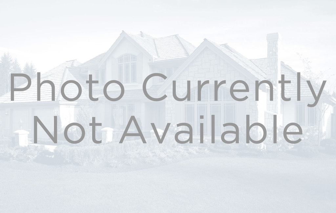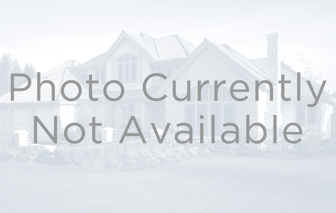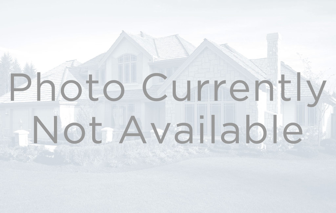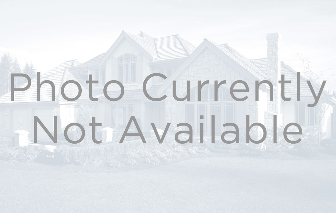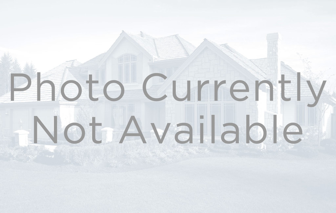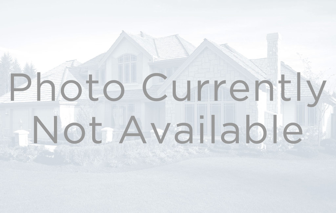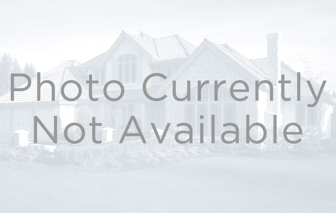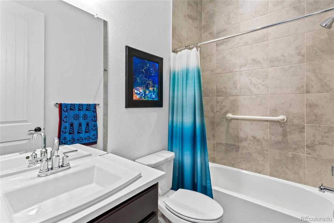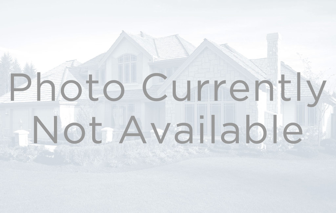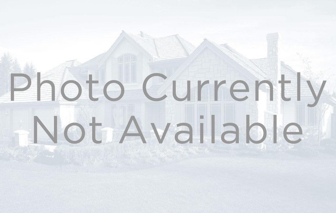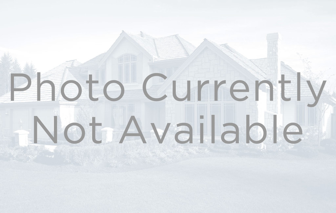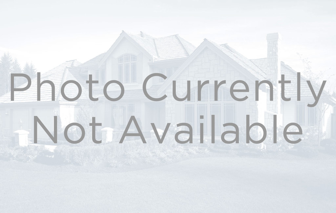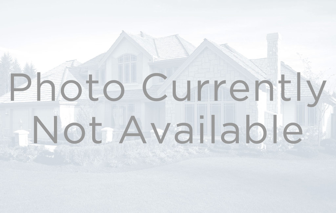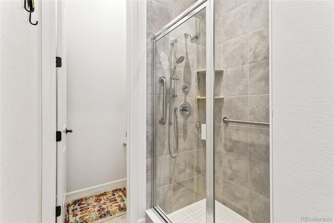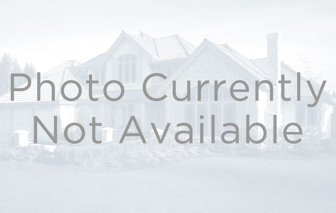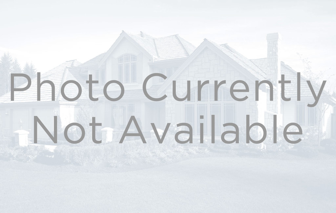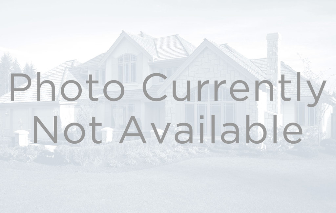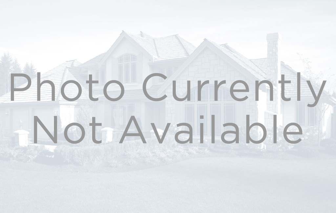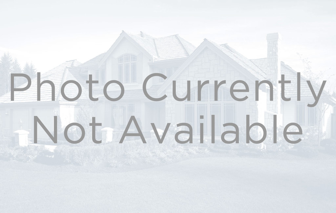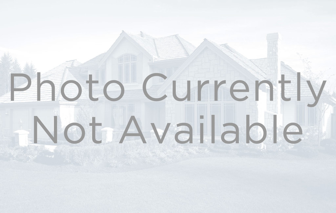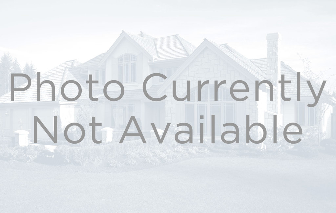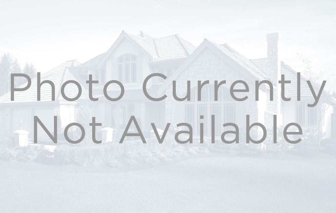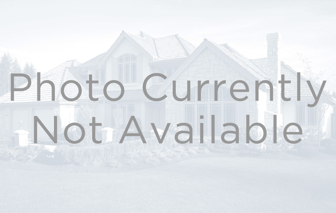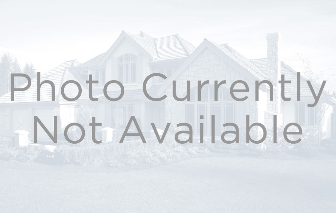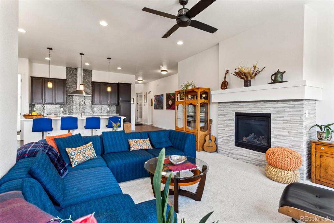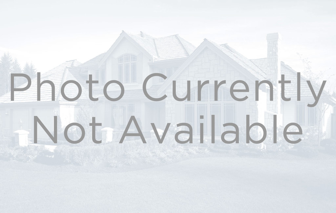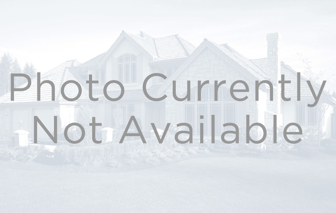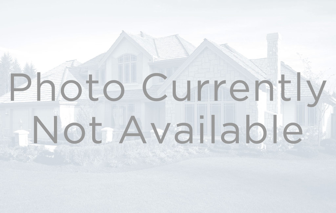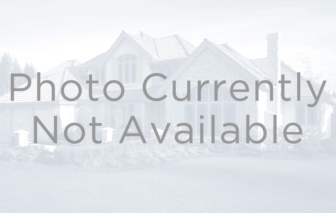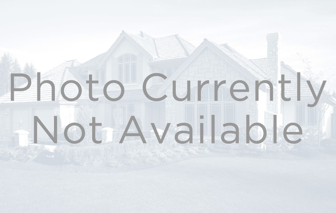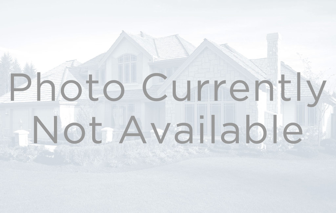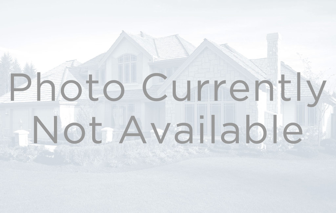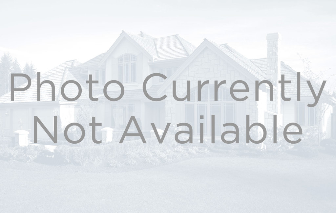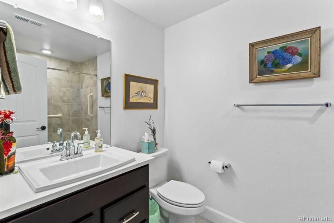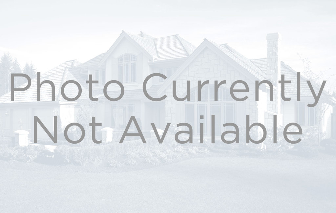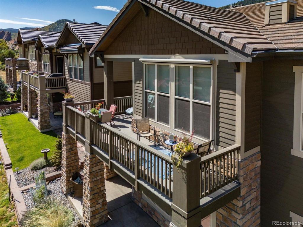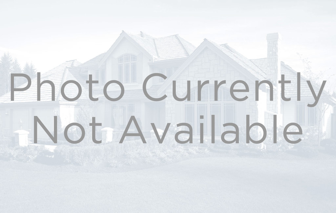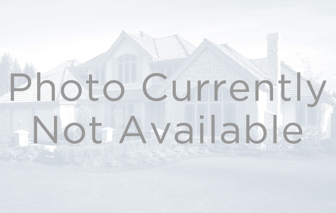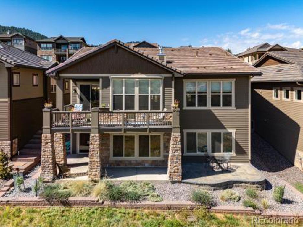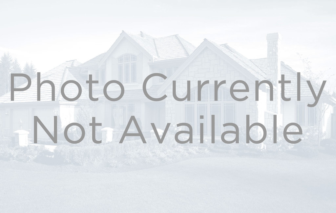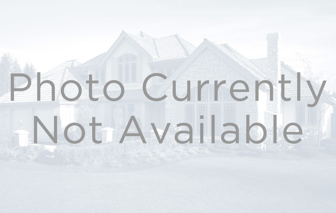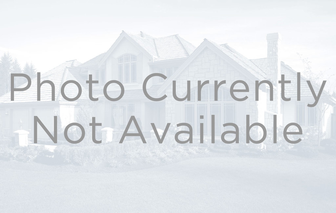Price
$1,049,000
Sqft
4075.00
Baths
4
Beds
4
Description
Roxborough Park,where elevated comfortable living meets natural beauty.
Dark Skies policy, natural surroundings, sweeping views, bird migration route, wildlife habitat, hummingbirds, bluebirds and more. 12 miles of maintained trails within the community. Timeless finishes balanced with the breathtaking outdoor living space with stunning views. Off cul-de-sac, landscaping with Rain Bird drip irrigation system.
The main floor of this home is an open concept design. Soaring ceilings, spacious living area and a stunning kitchen featuring upgraded appliances, custom cabinets, quartz countertops. Electric kitchen with optional hook up for gas stove. The great room has a gas fireplace with blower. Enjoy the breathtaking views right from your living room window and dining space. The main floor Master Suite features a fully upgraded 5-piece bath, dual vanities, a walk-in closet and oversized soaking tub. In addition, an ideal guest suite, private home office or flex space or 3rd bedroom area. When you head downstairs to the mostly finished basement you will enjoy a roomy family room that is perfect for movie nights, game days. Enjoy the adjoining 4th bedroom and bathroom with 10 foot ceilings throughout the lower level. Unfinished Art Studio, work out or hobby area. Plumbed for wet bar. This home is fully upgraded with an on-demand water heater, extended decking, outdoor accent lighting, whole house humidifier,custom stone patio in back yard. Mud room from kitchen to 2 + car garage with EV charging outlet and smart garage door upgraded for durability. Security storm door entry.
HOA offers state of the art trash and recycling center for residents.
Walk to Arrowhead Golf Course with clubhouse and restaurant! Roxborough State Park, Pike Nat Forest, Chatfield State Park, the trails, amenities, community events, schools, shopping and restaurants are all nearby. Living in Roxborough is truly a dream come true for any discerning buyer who want the best Life has to offer!
Virtual Tour / Video
Property Level and Sizes
Interior Details
Exterior Details
Land Details
Garage & Parking
Exterior Construction
Financial Details
Schools
Location
Schools
Walk Score®
Contact Me
About Me & My Skills
My History
Get In Touch
Complete the form below to send me a message.


 Menu
Menu