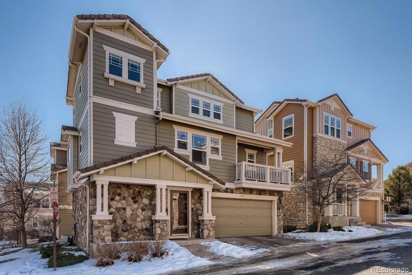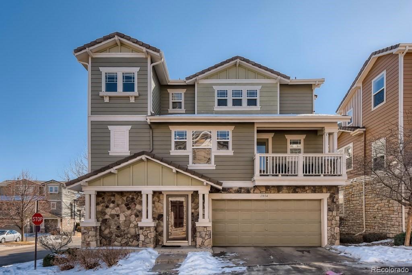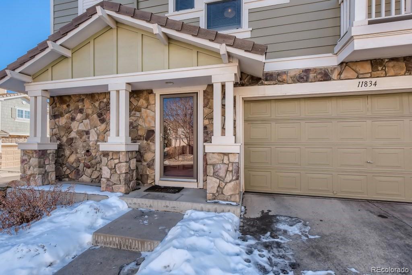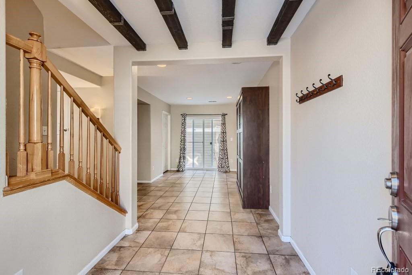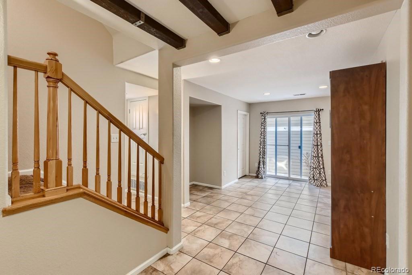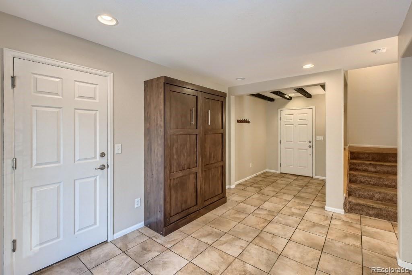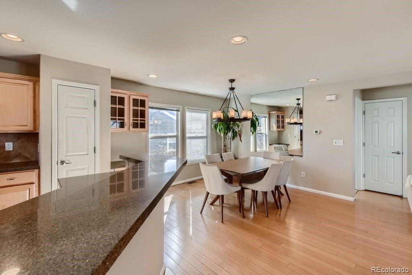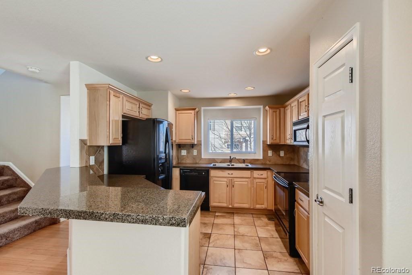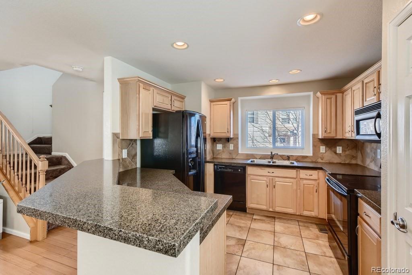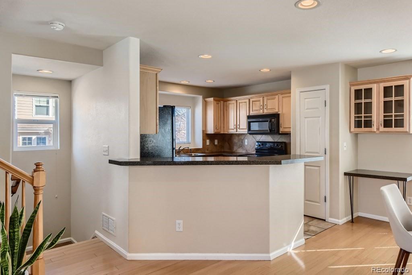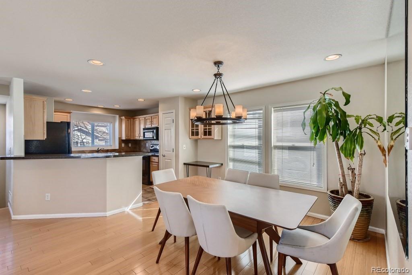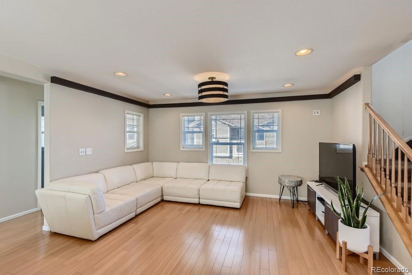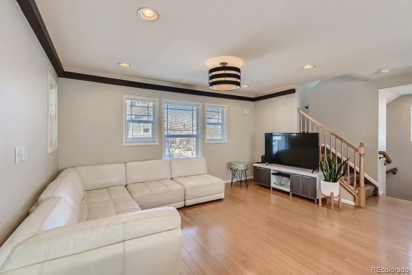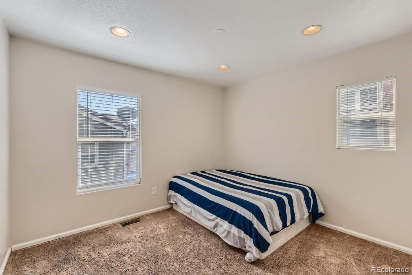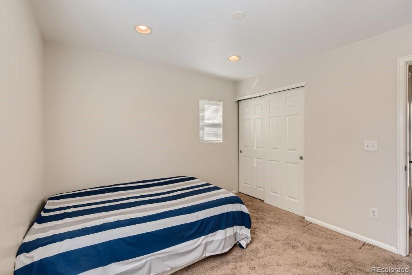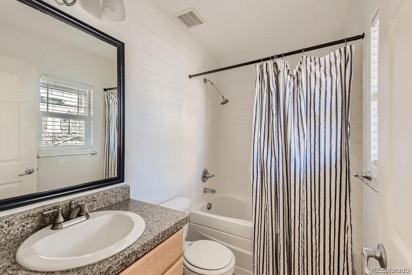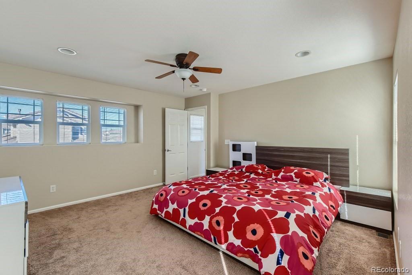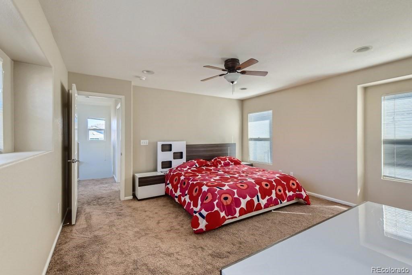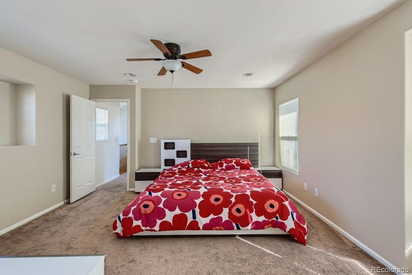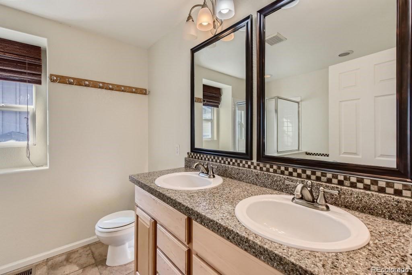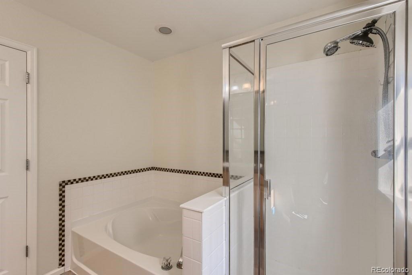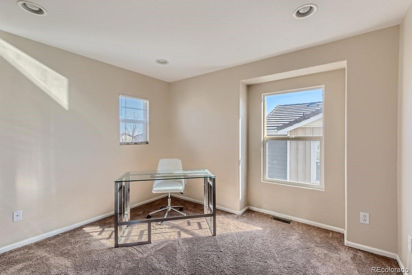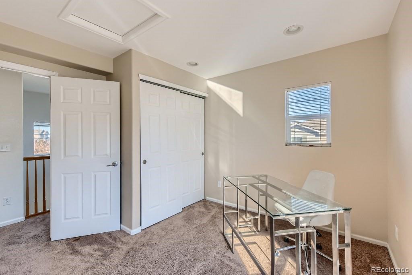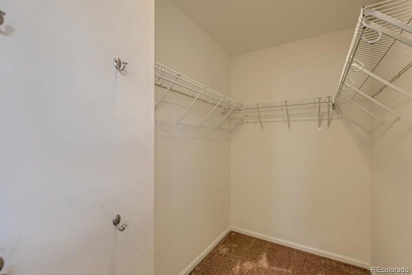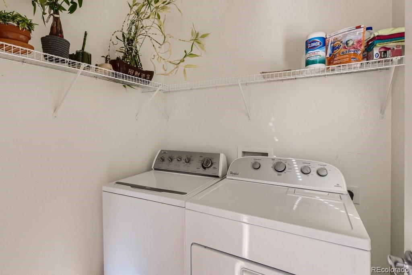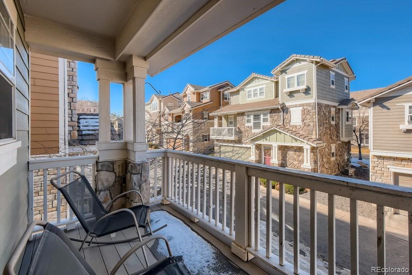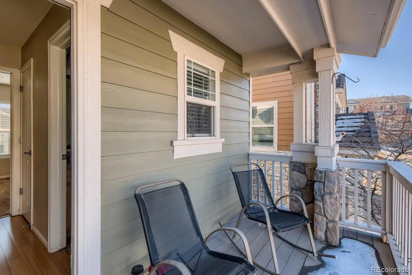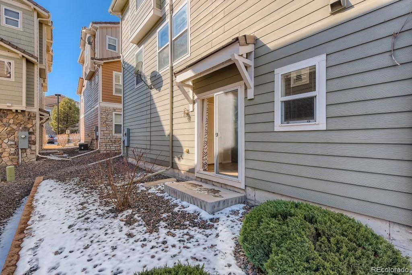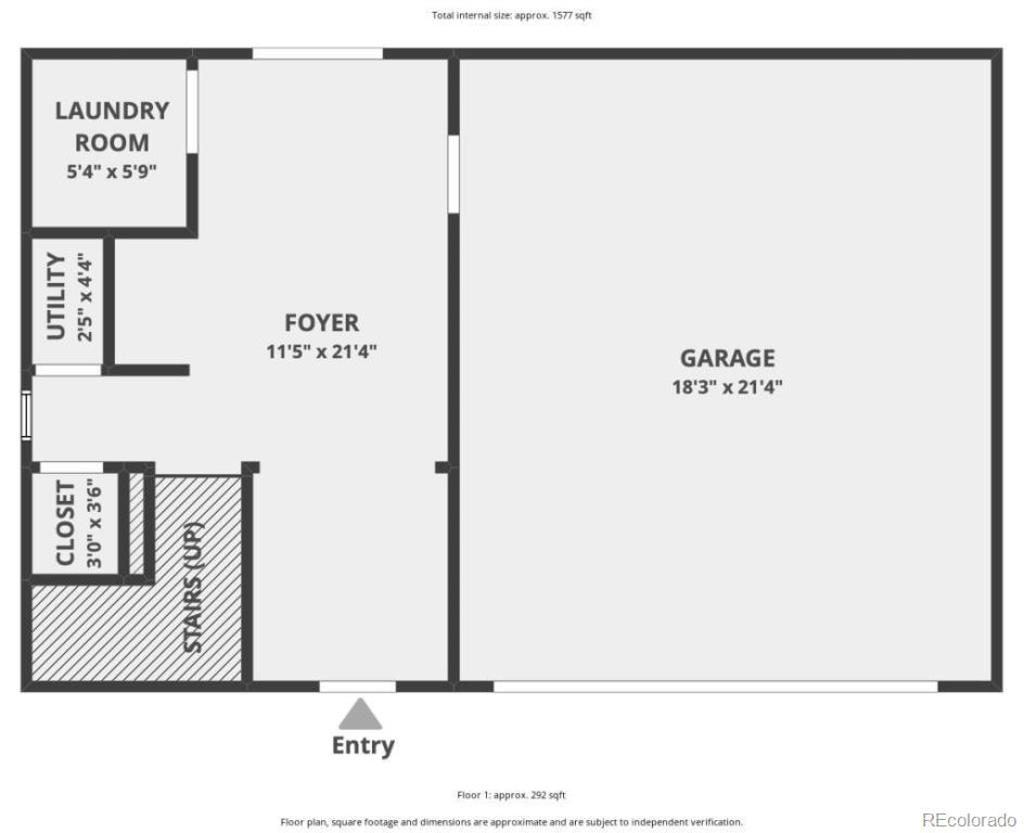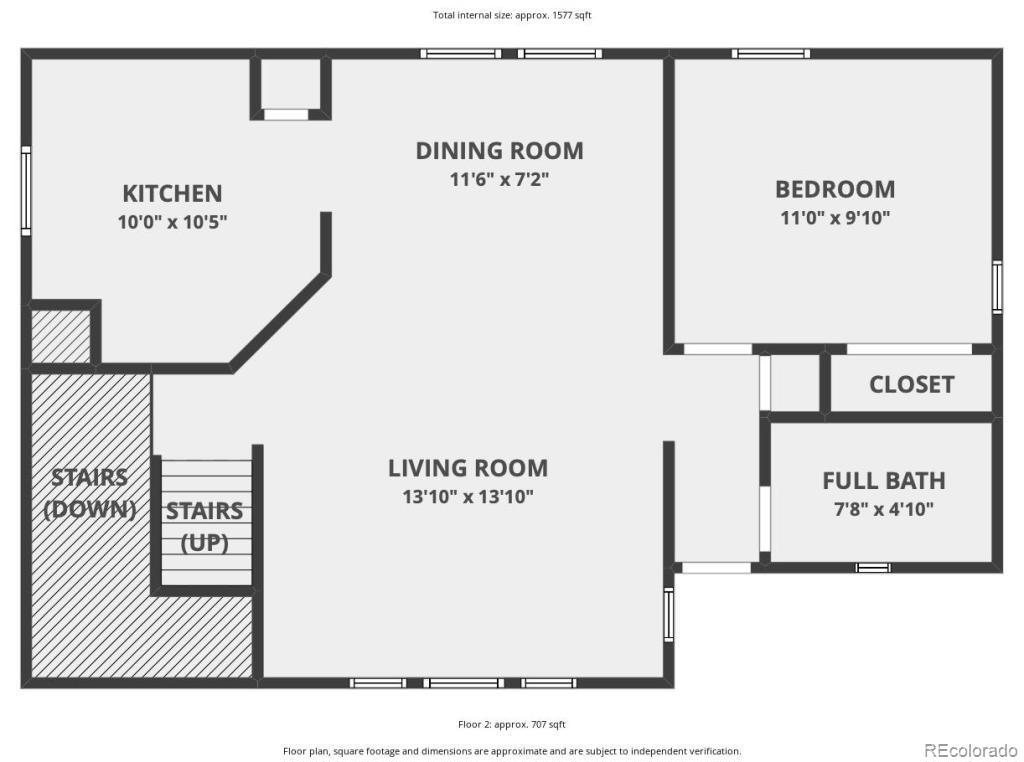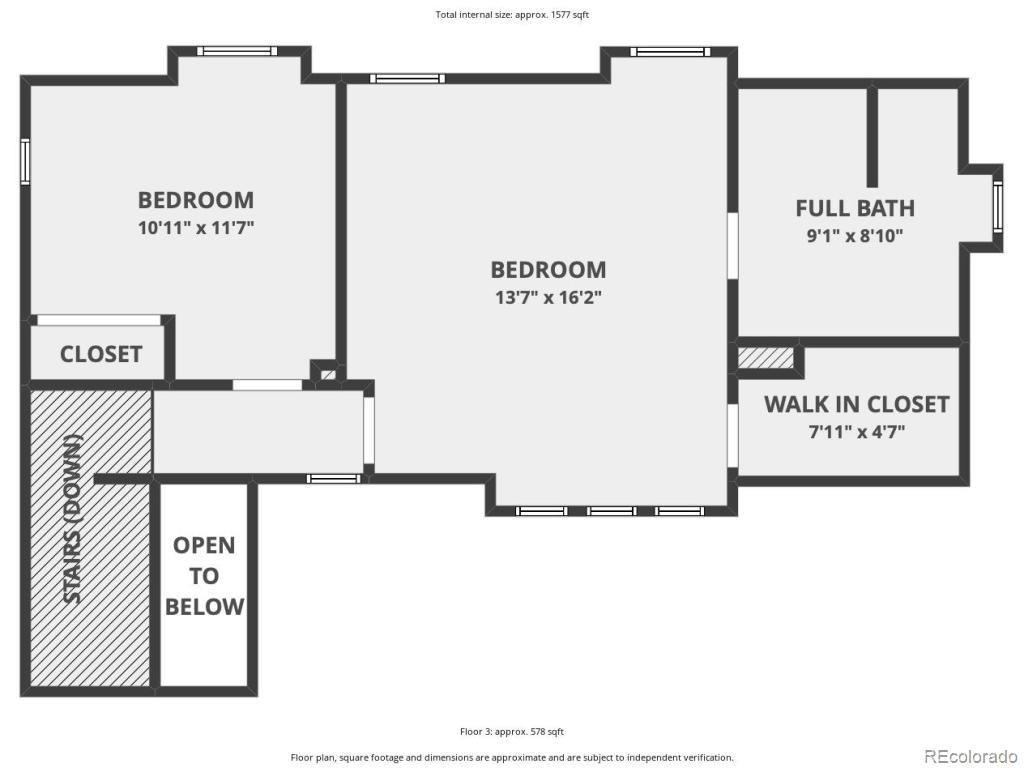Price
$496,000
Sqft
1694.00
Baths
2
Beds
3
Description
Welcome to your own luxury Patio Home style property. Lives like a SINGLE FAMILY! NO SHARED WALLS! Smashing location! High-end upgrades and in immaculate condition! Show stopper! Elegance, refinement and charm. This is a rare beauty that has an open and inviting floor plan. This is one of the most highly sought after 3 story plans in the community. This lovely home boasts a beautiful sprawling open/airy floorplan. The huge windows bring in tons of natural light. Gorgeous finishes and designer touches throughout. The gracious Master Suite has en-suite bath and a walk-in closet. Main level has a bedroom and a full bath. 2 Car attached Garage. Grassy area easy access for pets behind the home. Perfect lock and leave property if you travel. No yard maintenance. HOA does snow removal on driveway and to front door. The best! 5 min drive to Ridgegate, Light Trail, I-25, C-470, Park Meadows mall, Sky Ridge Hospital. Steps to restaurants, shopping, parks and trail systems. Black Appliances, Kitchen Pantry. Tasteful finishes, paint, tile and overall finish choices throughout this home. Cement tile roof, this home shows great and is conveniently located close to DTC, which is only 10 minutes away. and will not last long.
Virtual Tour / Video
Property Level and Sizes
Interior Details
Exterior Details
Land Details
Garage & Parking
Exterior Construction
Financial Details
Schools
Location
Schools
Walk Score®
Contact Me
About Me & My Skills
My History
Get In Touch
Complete the form below to send me a message.


 Menu
Menu